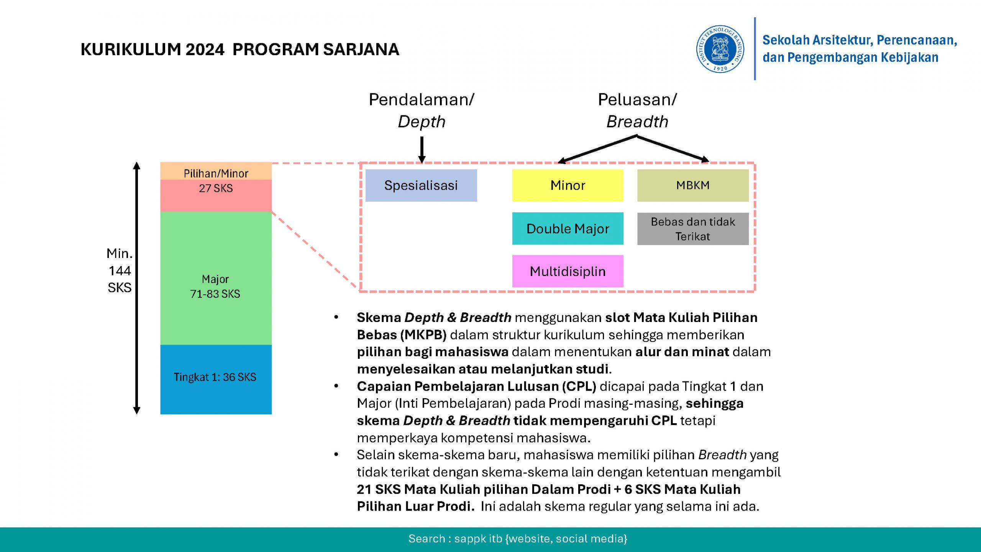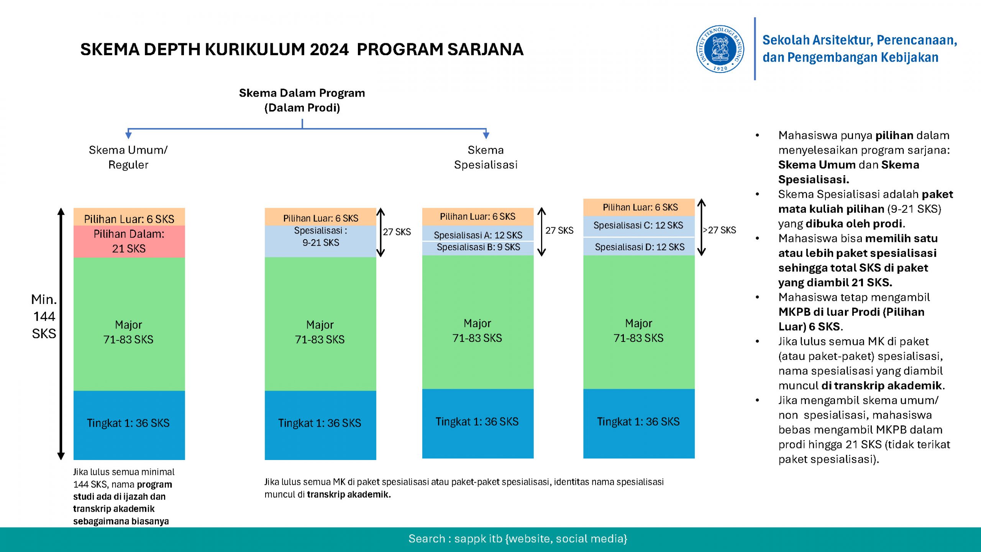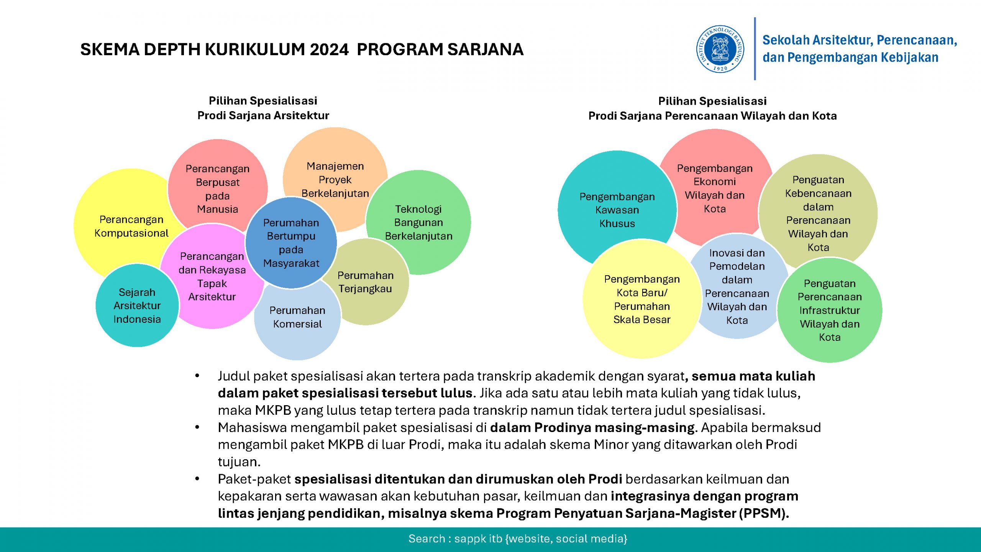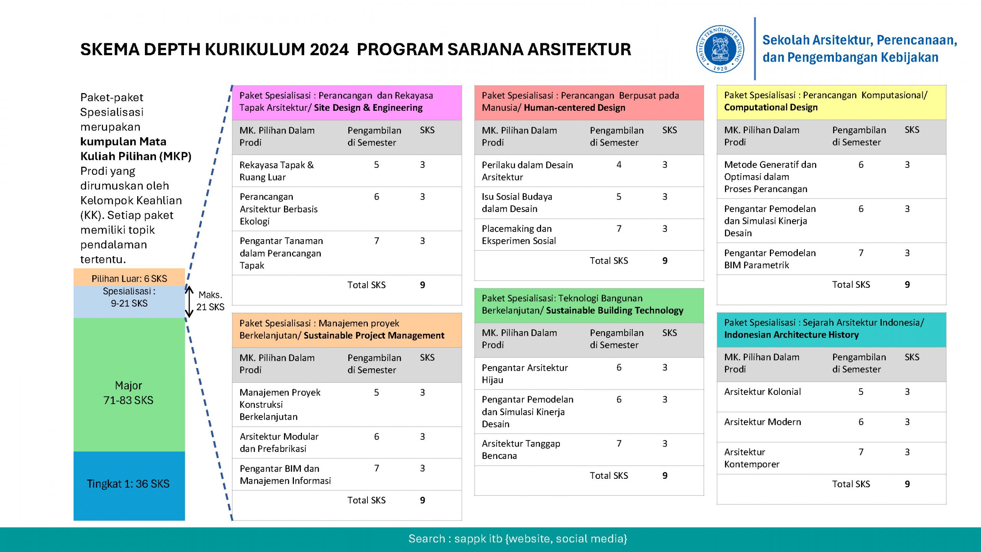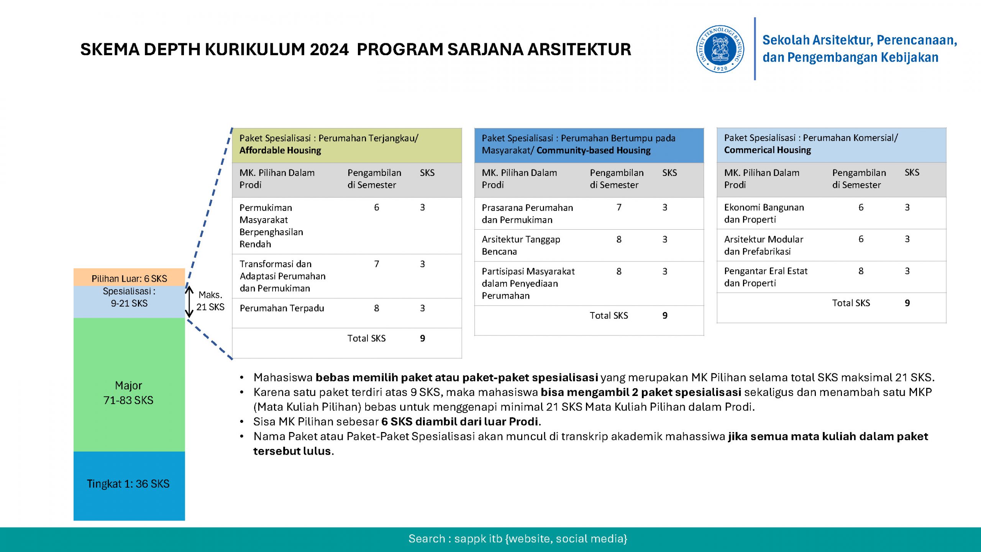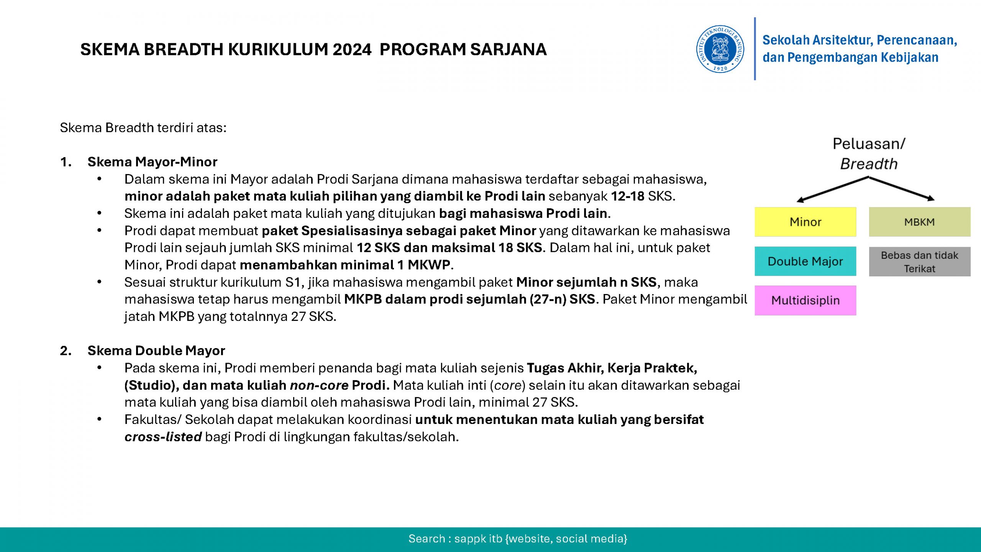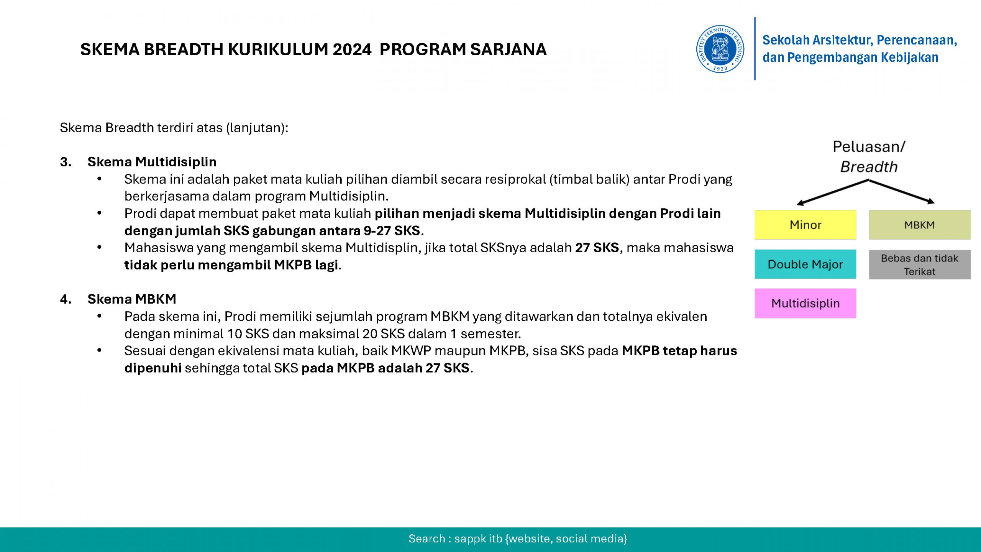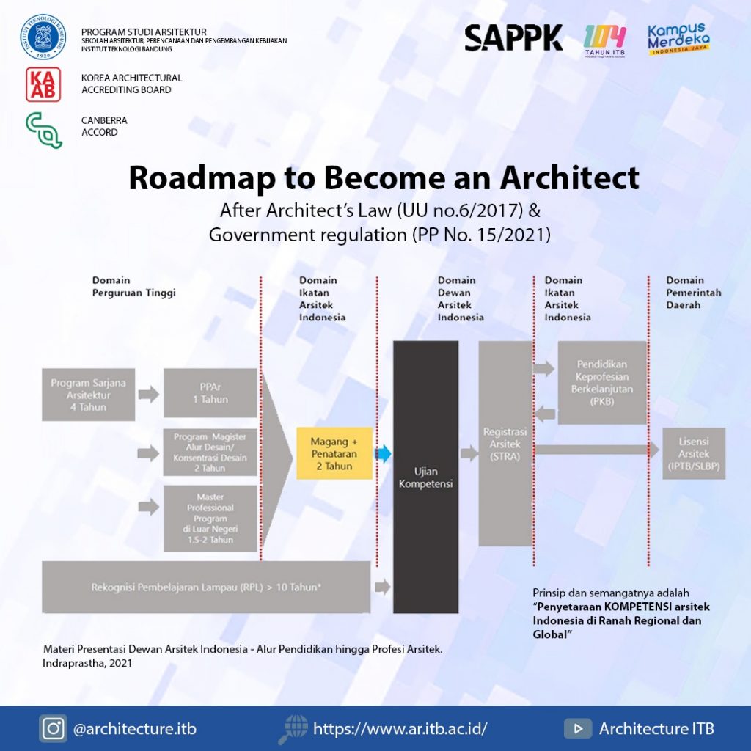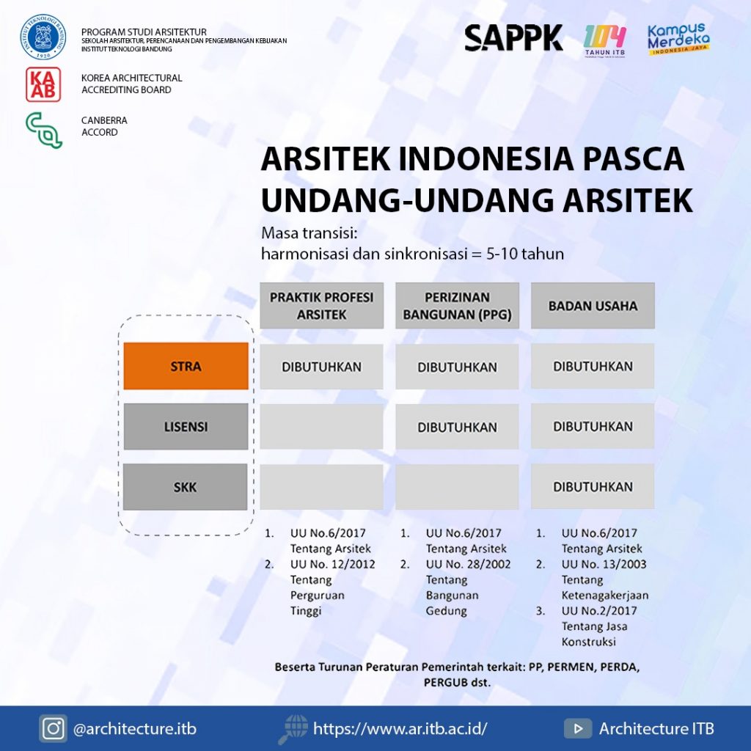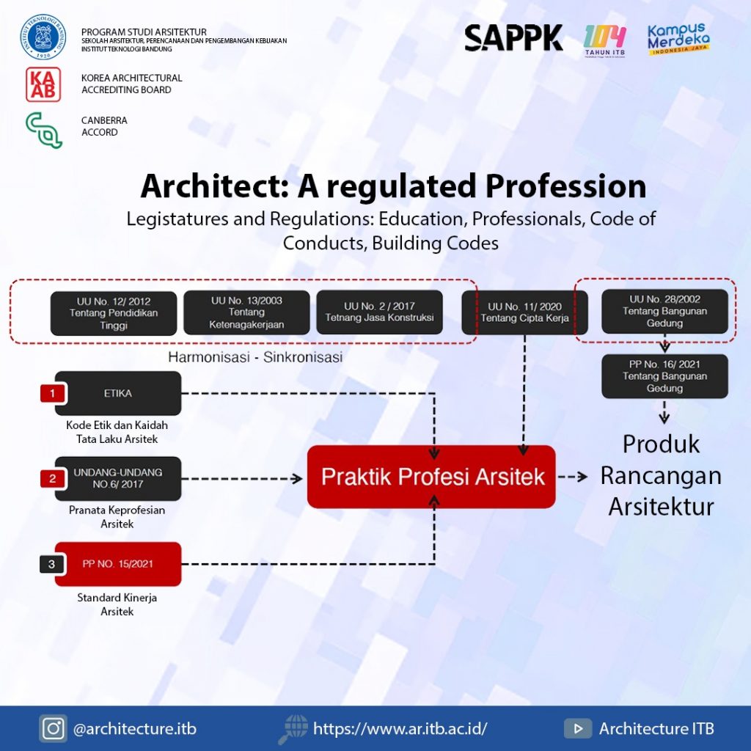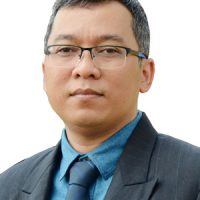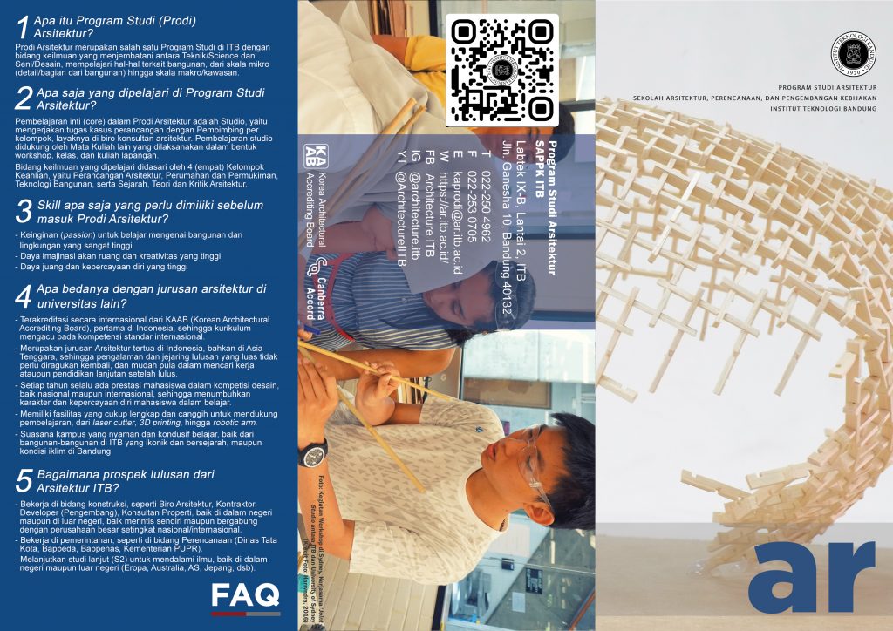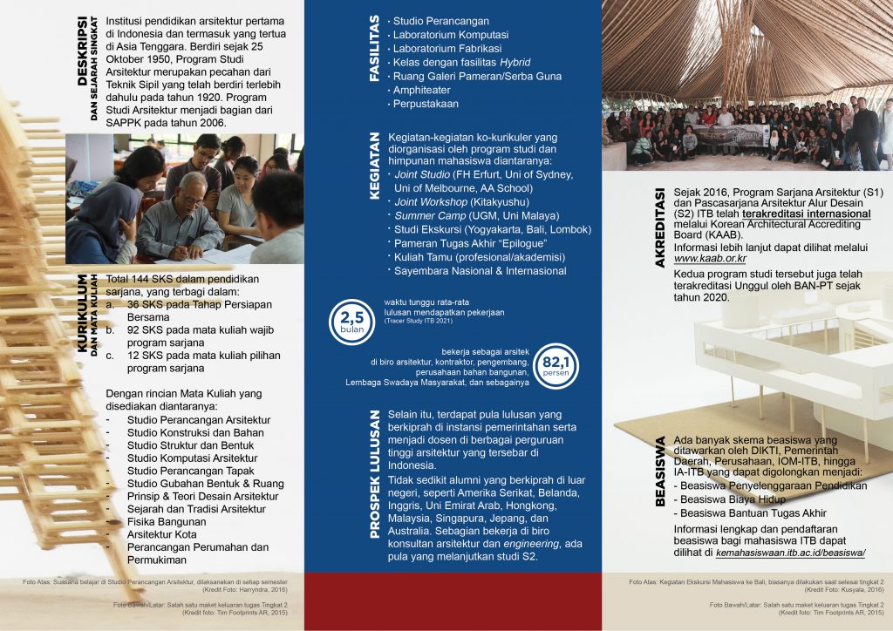TAHAP PERSIAPAN BERSAMA
The Undergraduate Program consists of 2 inseparable parts namely: First Year Preparation Phase (TPB) and Continuing Education Stage. TPB aims to strengthen knowledge of basic science materials, form general abilities that support further education, and foster scientific attitudes and good learning habits in college.
In Semester 1, SAPPK students get a package of TPB courses in the form of Mandatory ITB Courses (MKWI) with a total of 18 credits. At the end of Semester 1, majoring will be carried out according to the choice, academic performance and quota of the selected study program. In Semester 2, architecture students will get a total of 18 credits.
All lecture activities in the first year are held at the Jatinangor campus.
Semester 1
Mahasiswa SAPPK
Mata Kuliah Wajib:
Matematika IA (4)
Fisika IB (3)
Kimia B (4)
Pancasila (2)
Berpikir Komputasional (2)
Pengembangan Berkelanjutan (2)
Laboratorium Sosial dan Humaniora (2)
Total: 18 SKS
Semester 2
Mahasiswa Arsitektur
Pengantar Rekayasa dan Desain (3)
Bahasa Indonesia (2)
Bahasa Inggris (2)
Olahraga (1)
Teknik Komunikasi dan Presentasi (3)
Manajemen (2)
Literasi Data dan AI (2)
Workshop Dasar-Dasar Perancangan (3)
Total: 18 SKS
DASAR-DASAR PERANCANGAN ARSITEKTUR
Tingkat 2 adalah satu rangkaian awal kurikulum sarjana yang merupakan inti pembelajaran arsitektur yang berisi pengetahuan dan keterampilan dasar dalam perancangan arsitektur.
Semester 3
Studio Perancangan Arsitektur I (6)
Workshop Perancangan Struktur dan Konstruksi I (3)
Teori dan Metode Perancangan Arsitektur (3)
Sejarah dan Tradisi Arsitektur Indonesia (3)
Mata kuliah Pilihan 1 (3)
Total: 18 SKS
Semester 4
Studio Perancangan Arsitektur II (6)
Workshop Komputasi dan Algoritma Arsitektur (3)
Workshop Perancangan Struktur dan Konstruksi II (3)
Sejarah dan Budaya Arsitektur Dunia (3)
Mata Kuliah Pilihan 2 (3)
Total: 18 SKS
PERANCANGAN BANGUNAN LANJUT
Tingkat 3 merupakan tingkat penting dalam tahap sarjana dimana pembelajaran dititikberatkan untuk melatih perancangan dengan isu-isu perancangan, teknologi, sosial, dan budaya.
Semester 5
Studio Perancangan Arsitektur III (6)
Workshop Perencanaan dan Perancangan Tapak (3)
Workshop Sistem Bangunan Berkelanjutan (3s)
Prinsip Dasar Arsitektur Lanskap (3)
Mata Kuliah Pilihan 3 (3)
Total: 18 SKS
Semester 6
Studio Perancangan Arsitektur IV (6)
Perancangan Perumahan Permukiman (3)
Pengantar Arsitektur Kota (3)
Mata Kuliah Pilihan 4 (3)
Mata Kuliah Pilihan 5 (3)
Total: 18 SKS
PERANCANGAN ARSITEKTUR KOMPREHENSIF
Tingkat 4 merupakan rangkaian akhir dari jenjang sarjana dimana pumpunan utama adalah perancangan arsitektur secara komprehensif dan multi-dimensi
Semester 7
Studio Perancangan Arsitektur V (6)
Persiapan Tugas Akhir (3)
Agama (2)
Kewarganegaraan (3)
Mata Kuliah Pilihan 6 (3)
Mata Kuliah Pilihan 7 (3)
Total: 18 SKS
Semester 8
Tugas Akhir (8)
Kritik Arsitektur (3)
Mata Kuliah Pilihan 8 (3)
Mata Kuliah Pilihan 9 (3)
Total: 17 SKS
| Semester III | Semester IV | ||||||||
| No | Kode | Course Name | sks | p | No | Kode | Course Name | sks | p |
| 1 | AR2112 | Bedah Karya Arsitektur | 3 | 1 | AR2211 | Perilaku dalam Desain Arsitektur | 3 | ||
| 2 | AR2132 | Fotografi Arsitektur | 3 | 2 | AR2232 | Dokumentasi Arsitektur | 2 | 1 | |
| 3 | AR2141 | Tipomorfologi Perumahan dan Permukiman | 3 | 3 | AR2201 | Field Lecture | 3 | ||
| 4 | AR2155 | Topik Khusus A | 3 | 4 | AR2255 | Topik Khusus B | 3 | ||
| 5 | |||||||||
| Total | 12 | Total | 12 | ||||||
| Semester V | Semester VI | ||||||||
| No | Kode | Course Name | sks | p | No | Kode | Course Name | sks | p |
| 1 | AR3112 | Arsitektur Ubah Suai | 3 | 1 | AR3212 | Eksplorasi Ruang Publik | 3 | ||
| 2 | AR3113 | Rekayasa Tapak dan Ruang Luar | 3 | 2 | AR3213 | Metode Generatif dan Optimasi dalam Proses Perancangan | 3 | ||
| 3 | AR3114 | Isu Sosial Budaya dalam Desain | 3 | 3 | AR3214 | Pengantar Penelitian Arsitektur | 3 | ||
| 4 | AR3121 | Manajemen Proyek Konstruksi Berkelanjutan | 3 | 4 | AR3215 | Perancangan Arsitektur Berbasis Ekologi | 3 | ||
| 5 | AR3131 | Arsitektur Kolonial | 3 | 5 | AR3216 | Pengantar Permodelan dan Simulasi Kinerja Desain | |||
| 6 | AR3141 | Permukiman Berkelanjutan | 3 | 6 | AR3221 | Arsitektur Modular dan Prefabrikasi | |||
| 7 | AR3155 | Topik Khusus C | 3 | 7 | AR3222 | Pengantar Arsitektur Hijau | 3 | ||
| 8 | AR3231 | Arsitektur Islam | 3 | ||||||
| 9 | AR3232 | Arsitektur Modern | 3 | ||||||
| 10 | AR3242 | Permukiman Masyarakat Berpenghasilan Rendah | 3 | ||||||
| 11 | AR3243 | Ekonomi Bangunan dan Properti | 3 | ||||||
| 12 | AR3255 | Topik Khusus D | 3 | ||||||
| Total | 18 | Total | 39 | ||||||
| Semester VII | Semester VIII | ||||||||
| No | Kode | Course Name | sks | p | No | Kode | Course Name | sks | p |
| 1 | AR4111 | Placemaking dan Eksperimen Sosial | 3 | 1 | AR4221 | Arsitektur Utopia | 3 | ||
| 2 | AR4112 | Pengantar Tanaman dalam Perancangan Tapak | 3 | 2 | AR4222 | Arsitektur Tanggap Bencana | 3 | ||
| 3 | AR4113 | Pengantar Pemodelan BIM Parametrik | 3 | 3 | AR4223 | Teknologi Imersif dalam Arsitektur | 3 | ||
| 4 | AR4114 | Pelestarian Arsitektur Bersejarah | 3 | 4 | AR4241 | Perumahan Terpadu | 3 | ||
| 5 | AR4115 | Perancangan Fasilitas Kesehatan | 3 | 5 | AR4242 | Partisipasi Masyarakat dalam Penyediaan Perumahan | 3 | ||
| 6 | AR4121 | Pengantar BIM dan Manajemen Informasi | 3 | 6 | AR4243 | Pengantar Real Estat dan Properti | 3 | ||
| 7 | AR4131 | Arsitektur Kontemporer | 3 | 7 | AR4201 | Seminar Penelitian | 3 | ||
| 8 | AR4141 | Transformasi dan Adaptasi Perumahan dan Permukiman | 3 | 8 | AR4255 | Topik Khusus F | 3 | ||
| 9 | AR4142 | Prasarana Perumahan dan Permukiman | 3 | 9 | AR4055 | Internship | 3 | ||
| 10 | AR4155 | Topik Khusus E | 3 | ||||||
| Total | 30 | Total | 27 | ||||||
PROSEDUR DAN SOP
- Prosedur Studio dan Workshop
- Prosedur Perkuliahan
- Prosedur Pengumpulan Tugas
- Prosedur Ujian
- Prosedur Penggunaan Laser Cut
TEMPLATE
- Template Laser Cut
- Template Gambar (KOP) untuk semua gambar kecuali AR-4099 (Tugas Akhir) dan Studio Desain S2
- Template Gambar (KOP) AR-4099 (Tugas Akhir)
Standar Penggambaran; berisi standar- standar, jenis kandungan informasi dan lainnya yang dijadikan acuan dalam tugas- tugas studio dan workshop. Standar ini terdiri dari:
Manual Kesehatan, Keselamatan Bangunan; berisi standar- standar berkaitan dengan bangunan sehat, keamanan terhadap kebakaran, barrier-free design, sarana penyelamatan. Manual ini terdiri dari
CAREER and PROFESSIONAL MEMBERSHIP
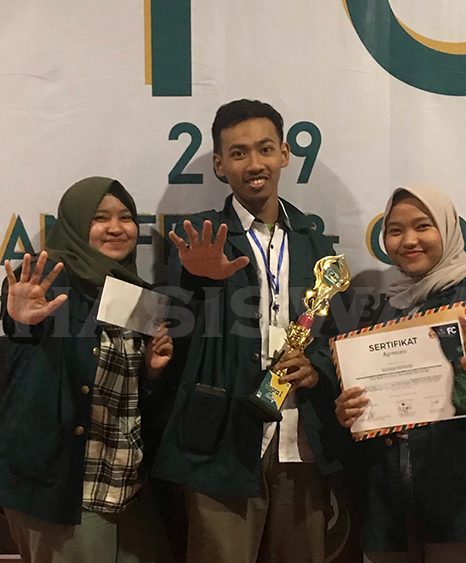
Career Opportunity
Graduates with a Bachelor of Architecture (S.Ars) degree are qualified to work as architectural staff in architectural design firms or consultants, contractors, or developers. Bachelor of Architecture graduates can also become professional architects by continuing their education through the Professional Program for Architects (PPAr) or Master of Architecture in Design Flow and then following the apprenticeship process and competency tests conducted by the Indonesian Architectural Council to obtain an Architect Registration Certificate.
Apart from being architects, architecture graduates can also take part in the government sector. In addition, currently, the field of work in the creative industry is also very open for graduates of Architecture, the knowledge gained during the lecture process can be applied in various fields in the creative industry.
Professional Membership
Architecture graduates are eligible to become members of the ITB Alumni Association (Ikatan Alumni/ IA ITB) and apply for membership of the Indonesian Architect Association (Ikatan Arsitek Indonesia / IAI).
Co- and Extra-Curricular
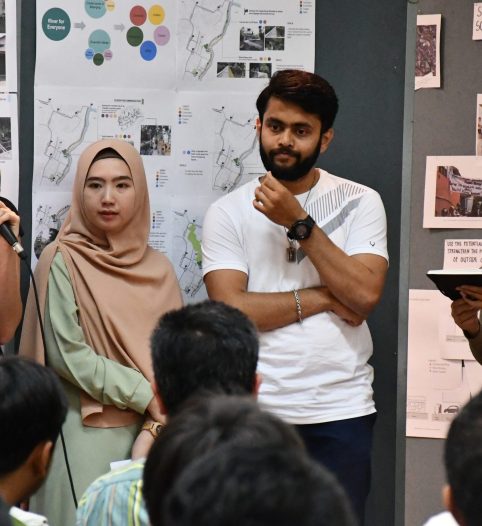
Student Affairs
There are some regular programs which are selected as a part of co-curricular activities whereas students involve and develop their soft skills including: leadership, teamwork, empathy and initiative, real-world problem solving, and more. The program is designed to be multi-disciplinary and involves various parties as well as the Student Association, Architecture Student Association - Gunadharma ( Ikatan Mahasiswa Arsitektur – Gunadharma / IMA-G).
IMA-G also regularly organizes extracurricular activities such as discussions, seminars, workshops and other interesting and useful activities.
MBKM and EXCHANGE PROGRAMS
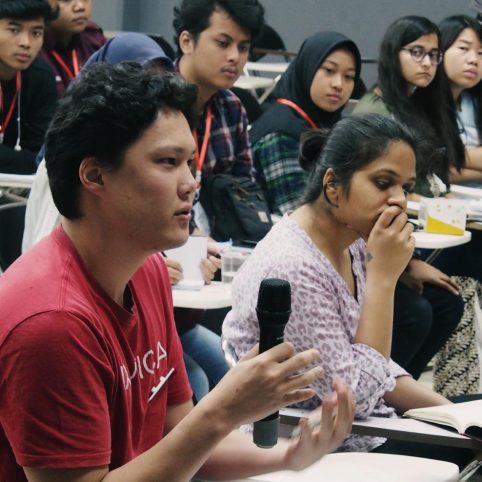
Merdeka Belajar and Outside Experience
Apart from the compulsory course: Practical Work, in the framework of the MBKM (Merdeka Belajar Kampus Merdeka) program, Bachelor of Architecture students have the opportunity to participate in various program offers both in the nature of student exchanges (domestic and foreign), as well as activities outside the study program, for example:
- IISMA Program(Indonesian Student Mobility Awards) and OSE(Outbound Semester Exchange)program for abroad student exchanges.
- Merdeka Exchange Program (Program Pertukaran Merdeka / PPM) for domestic student exchange.
- Thematic KKN coordinated by the Directorate of Student Affairs.
- Internship Program in Industry.
- And several other programs.
SCHOLARSHIPS AND FEE WAIVERS
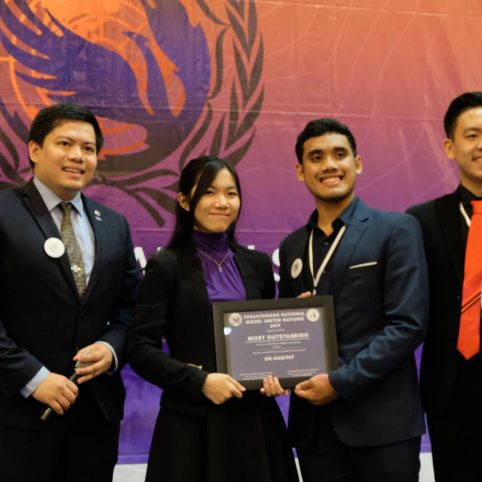
SCHOLARSHIPS AND FEE WAIVERS
As an ITB student, there are several scholarship schemes that can be applied for, of course, with conditions that are generally related to economics and academic performance. Students can apply for scholarships managed by Directorate of Student Affairs ITB.
Please contact the Directorate of Student Affairs for more information.
In addition to scholarships, ITB also has a UKT financing relief scheme through an installment payment scheme. Please follow the latest information from the Directorate of Student Affairs of ITB through social media channels: Instagram @ditmawa.itb
Head of Study Program
Ketua Program Studi Sarjana Arsitektur:
Dr.-Ing. Andry Widyowijatnoko, S.T., M.T.
Contact
Program Studi Sarjana Arsitektur
SAPPK – ITB
Gedung Laboratorium Teknik (Labtek) IX-B
Jl. Ganesa 10, Bandung 40132, Indonesia
(022) 2504625 (p)



