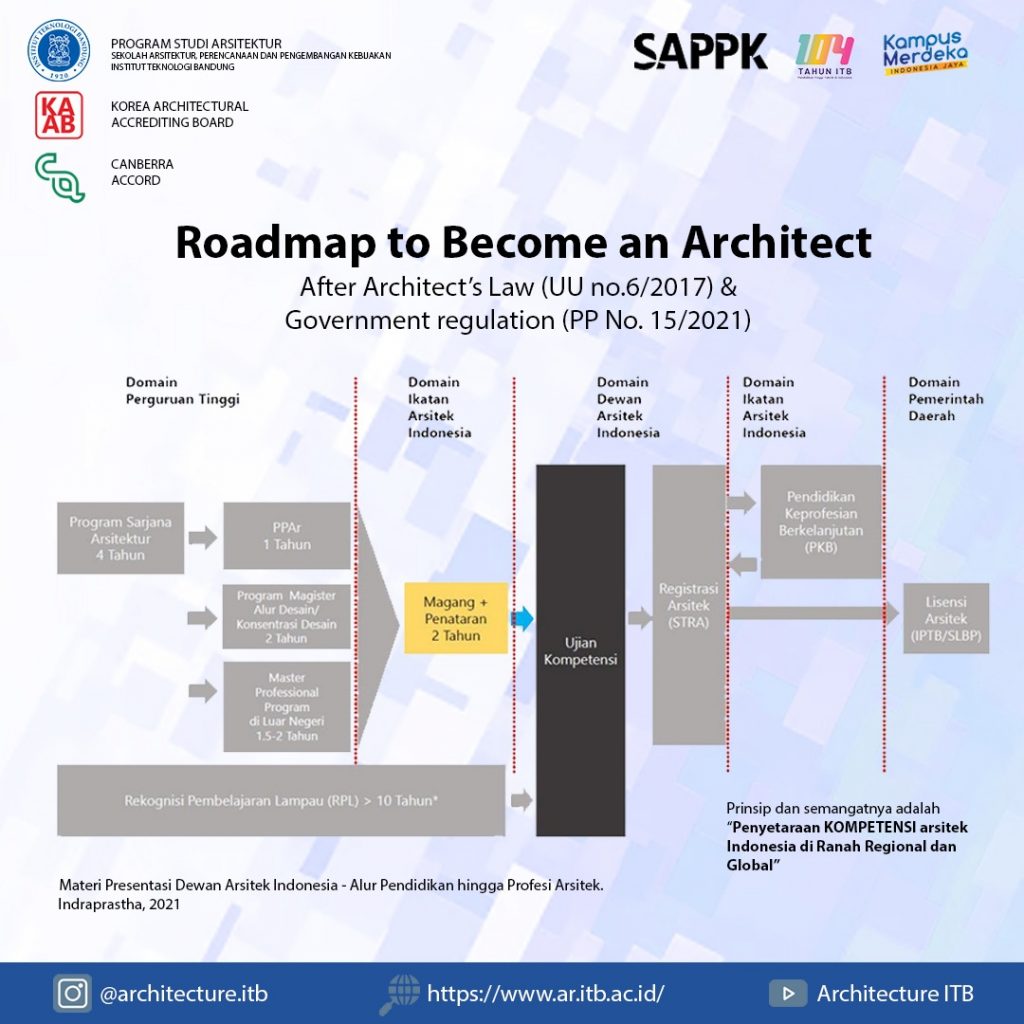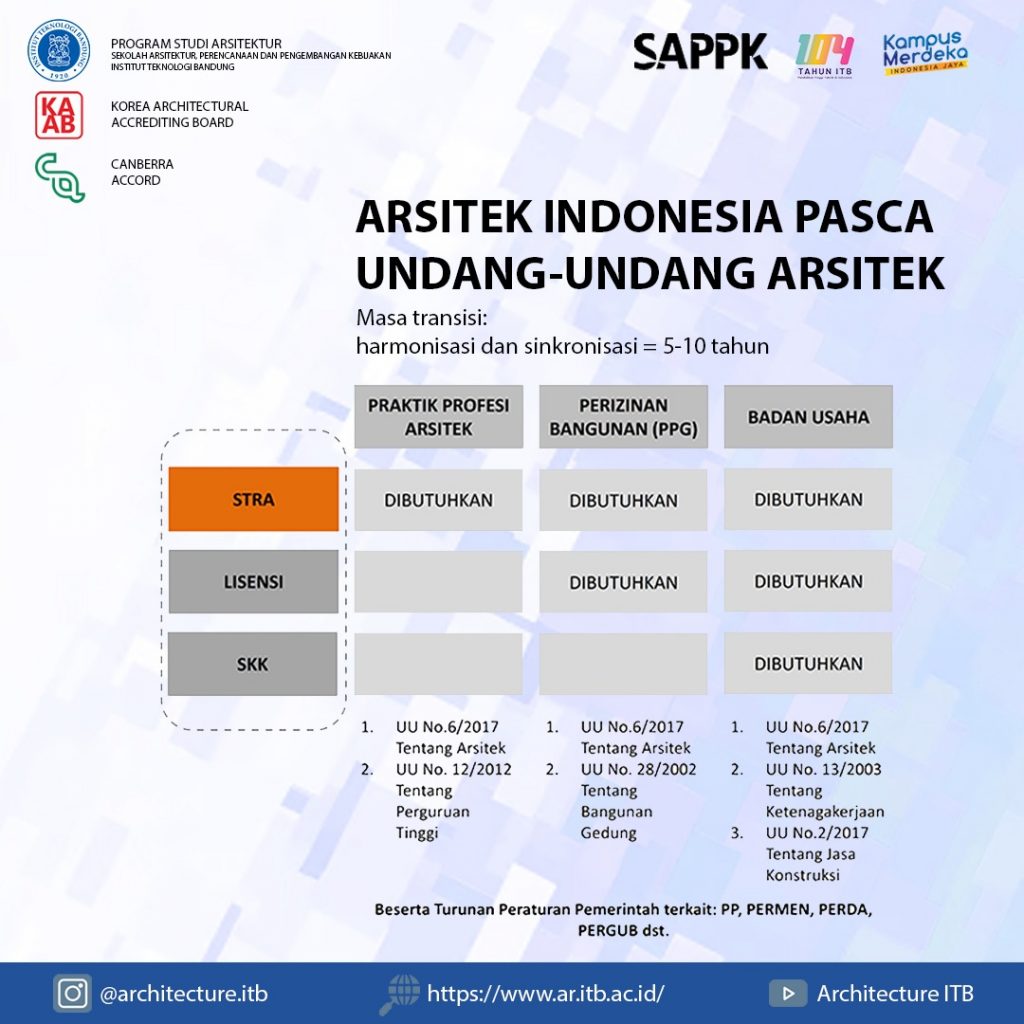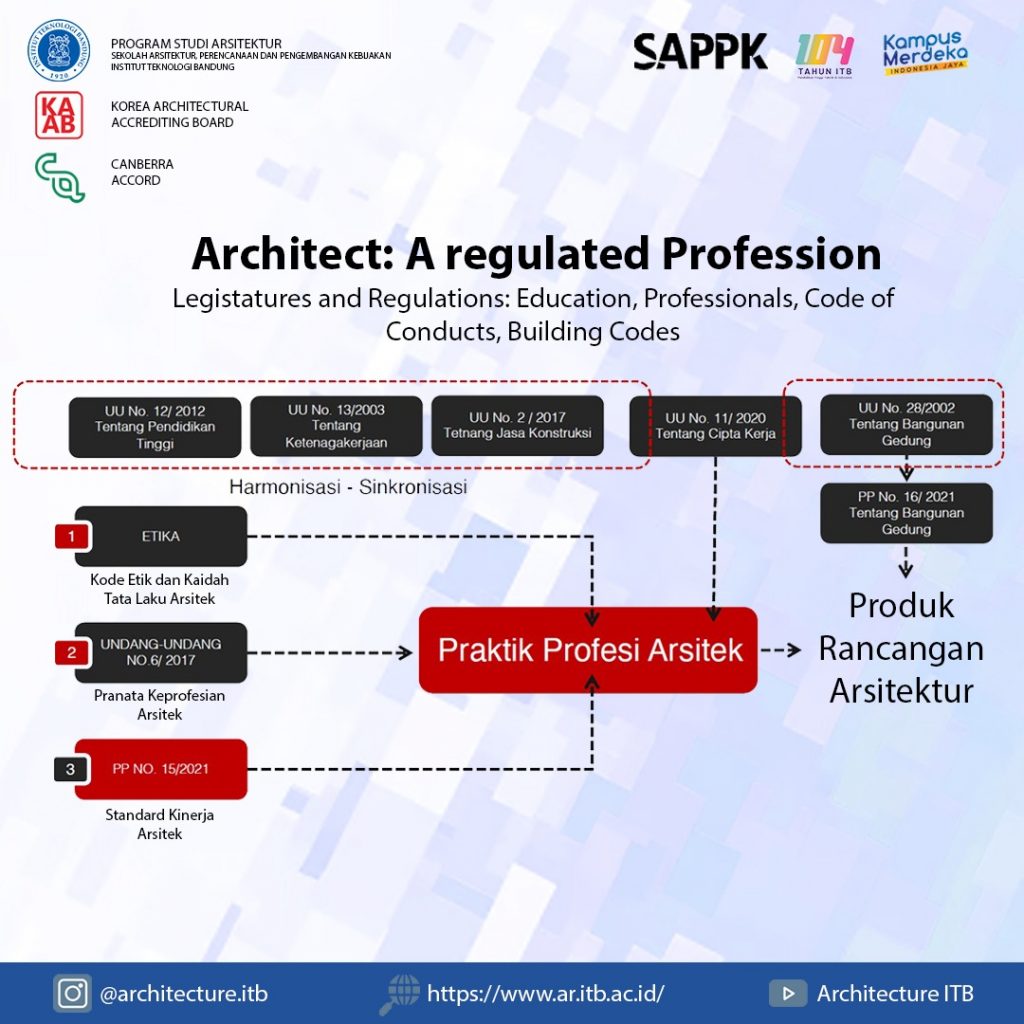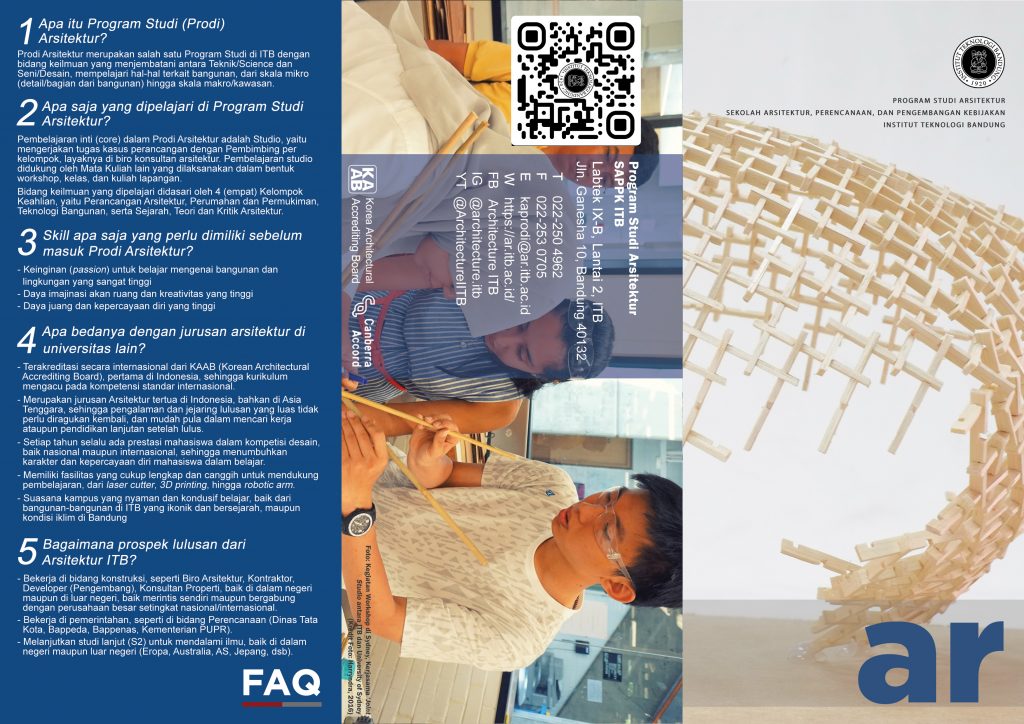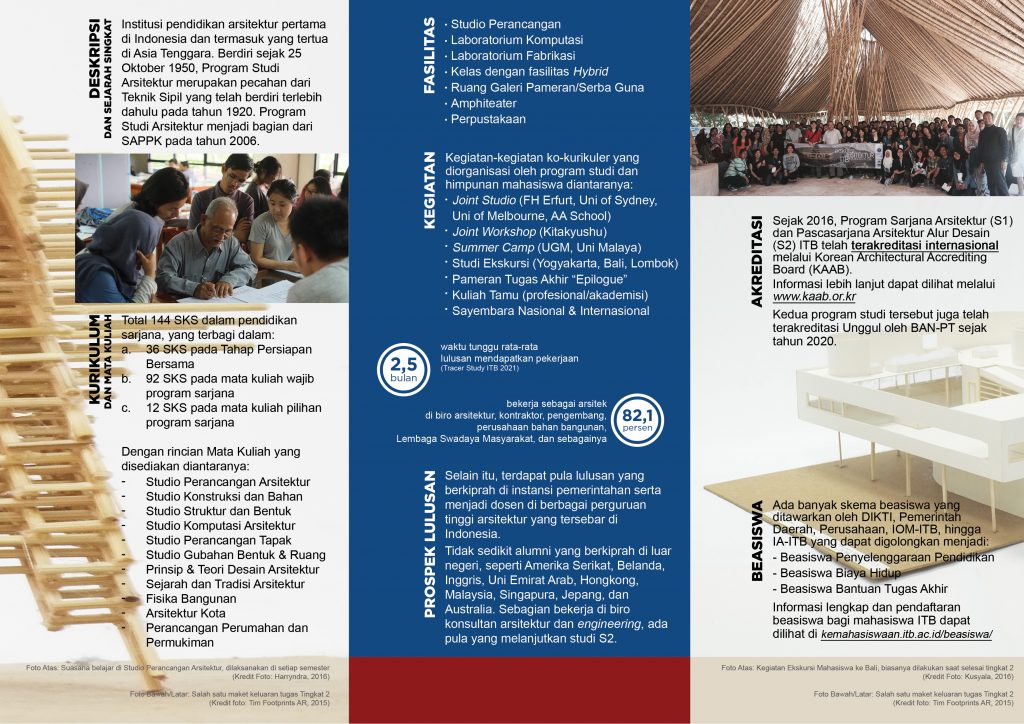TAHAP PERSIAPAN BERSAMA
Pengetahuan dasar dan prinsipil.
Semester 1
Mata Kuliah Wajib:
Matematika IA (4)
Fisika IB (3)
Kimia B (4)
Dasar-dasar Perencanaan dan Perancangan (3)
Pengenalan Komputasi (3)
Semester 2
Mata Kuliah Wajib:
Matematika II A (4)
Fisika IIB (3)
Olahraga (2)
Teknik Komunikasi dan Presentasi (3)
Pengantar Rekayasa dan Desain (3)
Bahasa Inggris (2)
Tata Tulis Ilmiah (2)
DASAR-DASAR PERANCANGAN ARSITEKTUR
Pengetahuan dan keterampilan dasar perancangan arsitektur
Semester 3
Mata Kuliah Wajib:
Studio Perancangan Arsitektur I (6 sks)
Workshop Perancangan Struktur dan Konstruksi I (3 sks)
Teori dan Metode Perancangan Arsitektur (3 sks)
Sejarah dan Tradisi Arsitektur Indonesia (3 sks)
Semester 4
Mata Kuliah Wajib:
Studio Perancangan Arsitektur II (6 sks)
Workshop Komputasi dan Algoritma Arsitektur (3 sks)
Workshop Perancangan Struktur dan Konstruksi 2 (3 sks)
Sejarah dan Tradisi Arsitektur Dunia (3 sks)
PERANCANGAN BANGUNAN LANJUT
Melatih perancangan dengan isu-isu perancangan, teknologi, sosial, dan budaya.
Semester 5
Mata Kuliah Wajib:
Studio Perancangan Arsitektur III (6 sks)
Workshop Perencanaan dan Perancangan Tapak (3 sks)
Workshop Sistem Bangunan Berkelanjutan (3 sks)
Masyarakat dan Perumahan (3 sks)
Semester 6
Mata Kuliah Wajib:
Studio Perancangan Arsitektur IV (6 sks)
Kerja Praktek (3 sks)
Permukiman Berkelanjutan (3 sks)
PERANCANGAN ARSITEKTUR KOMPREHENSIF
Perancangan arsitektur secara komprehensif dan multi-dimensi
Semester 7
Mata Kuliah Wajib:
Studio Perancangan Arsitektur V (6 sks)
Persiapan Tugas Akhir (3 sks)
Arsitektur Kota (3 sks)
Manajemen Proyek (3 sks)
Semester 8
Mata Kuliah Wajib:
Tugas Akhir (8 sks)
Agama dan Etika (2 sks)
Pancasila dan Kewarganegaraan (2 sks)
Teori dan Kritik Arsitektur (3 sks)
DAFTAR MATA KULIAH PILIHAN
(Seluruh beban masing-masing mata kuliah sebesar 3 SKS)
- Pengantar BIM dalam Arsitektur
- Budaya Visual dalam Arsitektur
- Dokumentasi Arsitektur Bersejarah
- Apresiasi Seni dan Desain
- Field Lecture
- Topik Khusus (Tingkat 2)
- Analisis Pendekatan Perancangan/Bedah Karya Arsitektur
- Arsitektur Kontemporer
- Pendekatan Perilaku dalam Desain Arsitektur
- Topik Khusus (Tingkat 3)
- Prinsip Dasar Arsitektur Lanskap
- Arsitektur Hijau
- Arsitektur Kolonial
- Tipomorfologi Perumahan dan Permukiman
- Metode Generatif dan Optimasi dalam Proses Desain
- Pengantar Penelitian Arsitektur
- Arsitektur Modular dan Pabrikasi
- Arsitektur Islam
- Ekonomi Bangunan
- Kuliah Kerja Nyata (KKN)
- Placemaking dan Eksperimen Sosial
- Arsitektur Utopia
- Digital Fabrikasi
- Permukiman Masyarakat Berpenghasilan Rendah
- Pelestarian Arsitektur Bersejarah
- Topik Khusus (Tingkat 4)
- Arsitektur Tanggap Bencana
- Partisipasi Masyarakat dalam Perencanaan dan Perancangan Perumahan
- Perumahan yang Terpadu
- Seminar Penelitian
PROSEDUR DAN SOP
- Prosedur Studio dan Workshop
- Prosedur Perkuliahan
- Prosedur Pengumpulan Tugas
- Prosedur Ujian
- Prosedur Penggunaan Laser Cut
TEMPLATE
- Template Laser Cut
- Template Gambar (KOP) untuk semua gambar kecuali AR-4099 (Tugas Akhir) dan Studio Desain S2
- Template Gambar (KOP) AR-4099 (Tugas Akhir)
Standar Penggambaran; berisi standar- standar, jenis kandungan informasi dan lainnya yang dijadikan acuan dalam tugas- tugas studio dan workshop. Standar ini terdiri dari:
Manual Kesehatan, Keselamatan Bangunan; berisi standar- standar berkaitan dengan bangunan sehat, keamanan terhadap kebakaran, barrier-free design, sarana penyelamatan. Manual ini terdiri dari
CAREER and PROFESSIONAL MEMBERSHIP
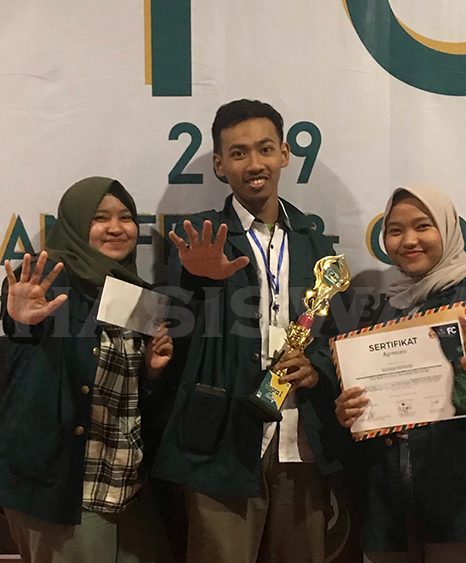
Career Opportunity
Graduates with a Bachelor of Architecture (S.Ars) degree are qualified to work as architectural staff in architectural design firms or consultants, contractors, or developers. Bachelor of Architecture graduates can also become professional architects by continuing their education through the Professional Program for Architects (PPAr) or Master of Architecture in Design Flow and then following the apprenticeship process and competency tests conducted by the Indonesian Architectural Council to obtain an Architect Registration Certificate.
Apart from being architects, architecture graduates can also take part in the government sector. In addition, currently, the field of work in the creative industry is also very open for graduates of Architecture, the knowledge gained during the lecture process can be applied in various fields in the creative industry.
Professional Membership
Architecture graduates are eligible to become members of the ITB Alumni Association (Ikatan Alumni/ IA ITB) and apply for membership of the Indonesian Architect Association (Ikatan Arsitek Indonesia / IAI).
Co- and Extra-Curricular
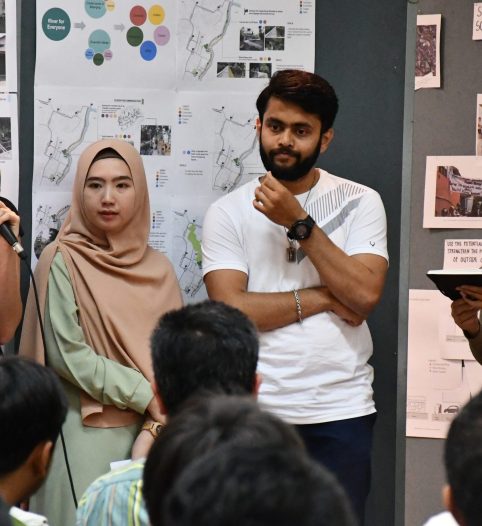
Student Affairs
There are some regular programs which are selected as a part of co-curricular activities whereas students involve and develop their soft skills including: leadership, teamwork, empathy and initiative, real-world problem solving, and more. The program is designed to be multi-disciplinary and involves various parties as well as the Student Association, Architecture Student Association - Gunadharma ( Ikatan Mahasiswa Arsitektur – Gunadharma / IMA-G).
IMA-G also regularly organizes extracurricular activities such as discussions, seminars, workshops and other interesting and useful activities.
MBKM and EXCHANGE PROGRAMS
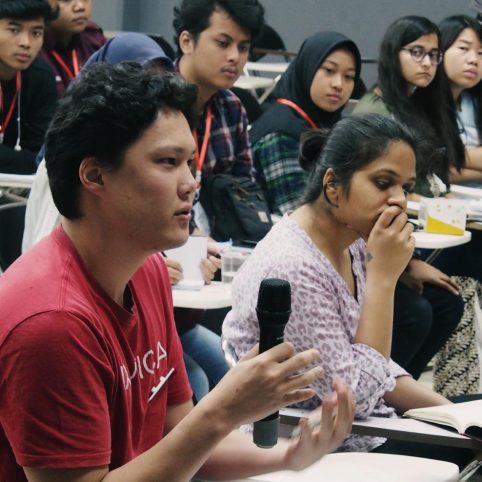
Merdeka Belajar and Outside Experience
Apart from the compulsory course: Practical Work, in the framework of the MBKM (Merdeka Belajar Kampus Merdeka) program, Bachelor of Architecture students have the opportunity to participate in various program offers both in the nature of student exchanges (domestic and foreign), as well as activities outside the study program, for example:
- IISMA Program(Indonesian Student Mobility Awards) and OSE(Outbound Semester Exchange)program for abroad student exchanges.
- Merdeka Exchange Program (Program Pertukaran Merdeka / PPM) for domestic student exchange.
- Thematic KKN coordinated by the Directorate of Student Affairs.
- Internship Program in Industry.
- And several other programs.
SCHOLARSHIPS AND FEE WAIVERS
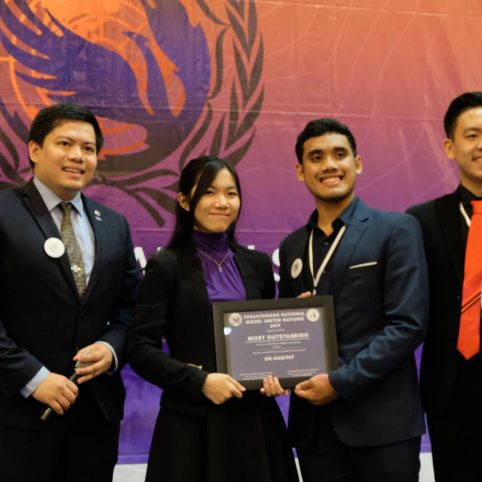
SCHOLARSHIPS AND FEE WAIVERS
As an ITB student, there are several scholarship schemes that can be applied for, of course, with conditions that are generally related to economics and academic performance. Students can apply for scholarships managed by Directorate of Student Affairs ITB.
Please contact the Directorate of Student Affairs for more information.
In addition to scholarships, ITB also has a UKT financing relief scheme through an installment payment scheme. Please follow the latest information from the Directorate of Student Affairs of ITB through social media channels: Instagram @ditmawa.itb
Head of Study Program
Head of the Architecture Undergraduate Program:
Dr.-Ing. Andry Widyowijatnoko, S.T., M.T.
Contact
Program Studi Sarjana Arsitektur
SAPPK – ITB
Gedung Laboratorium Teknik (Labtek) IX-B
Jl. Ganesa 10, Bandung 40132, Indonesia
(022) 2504625 (p)



