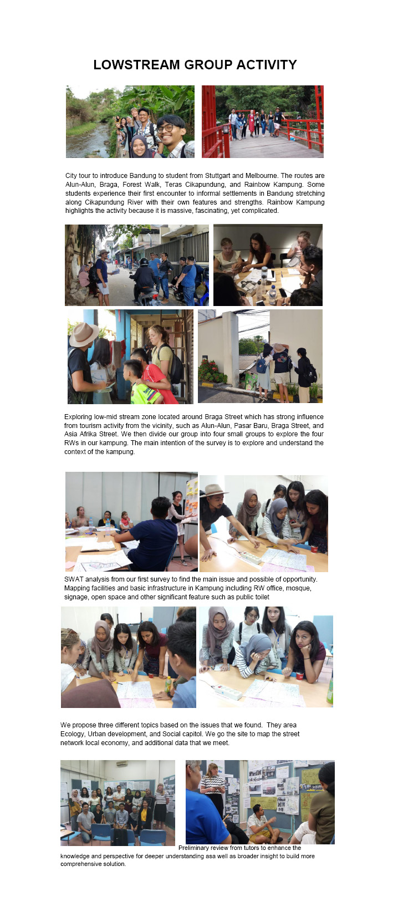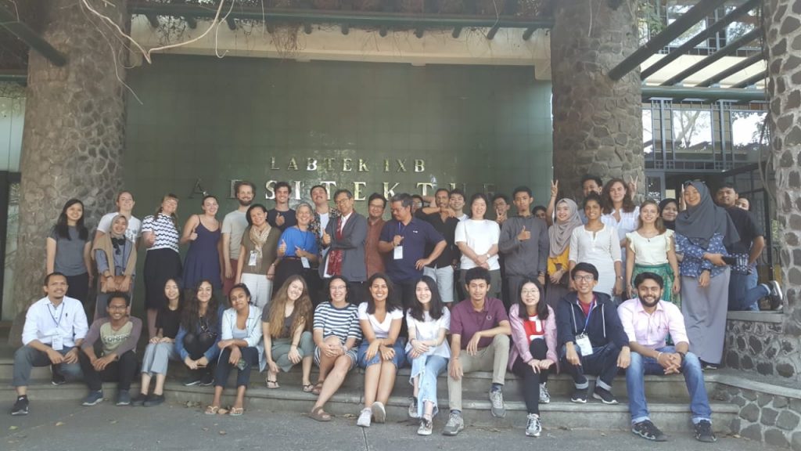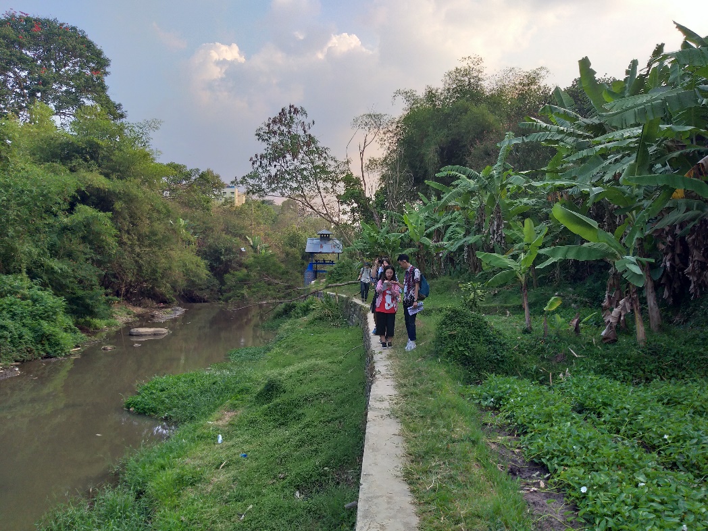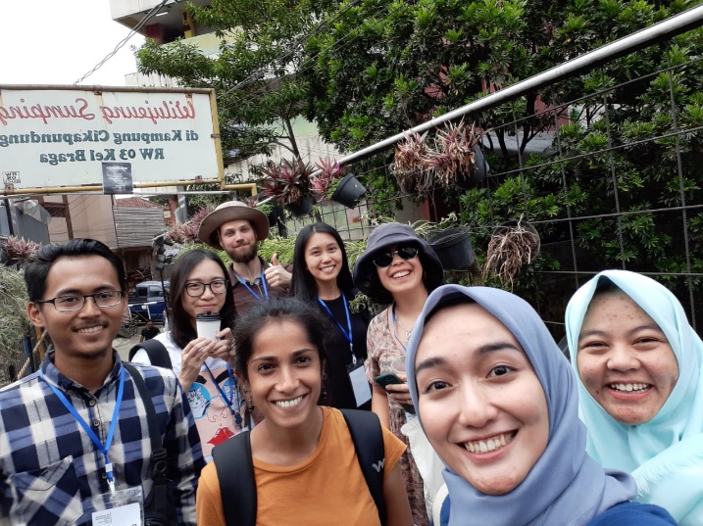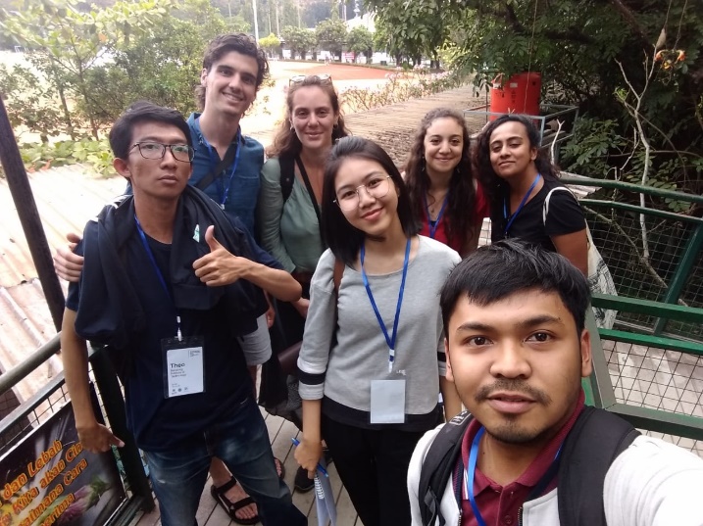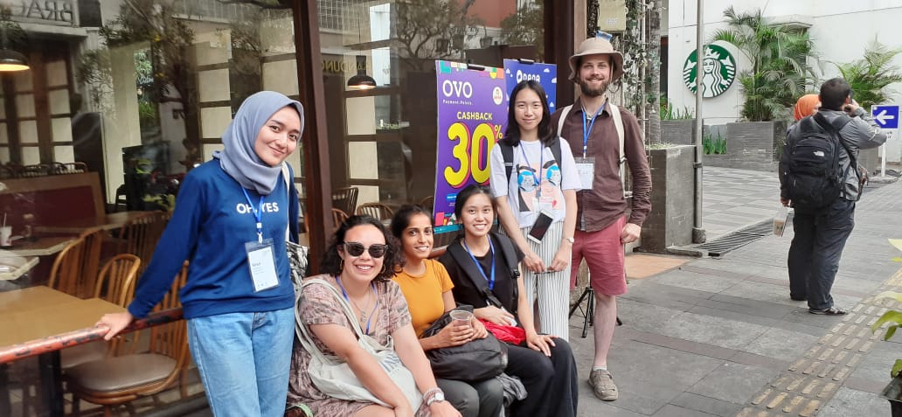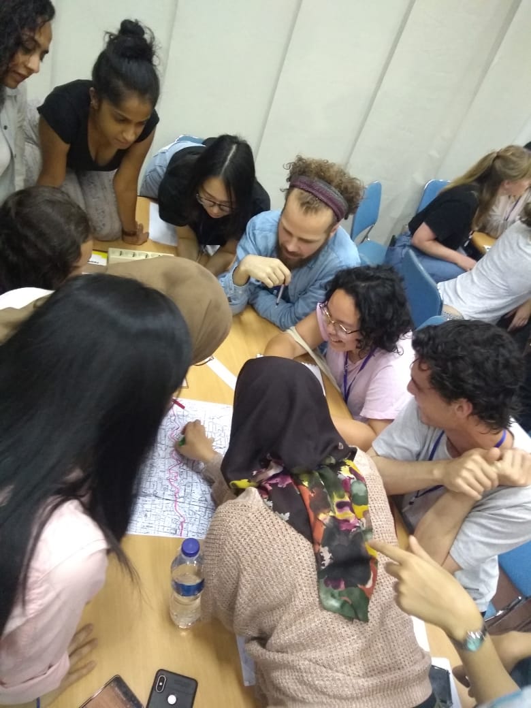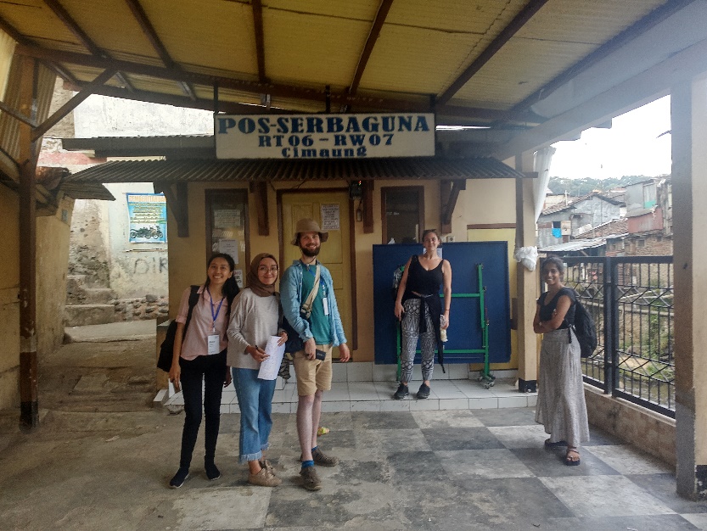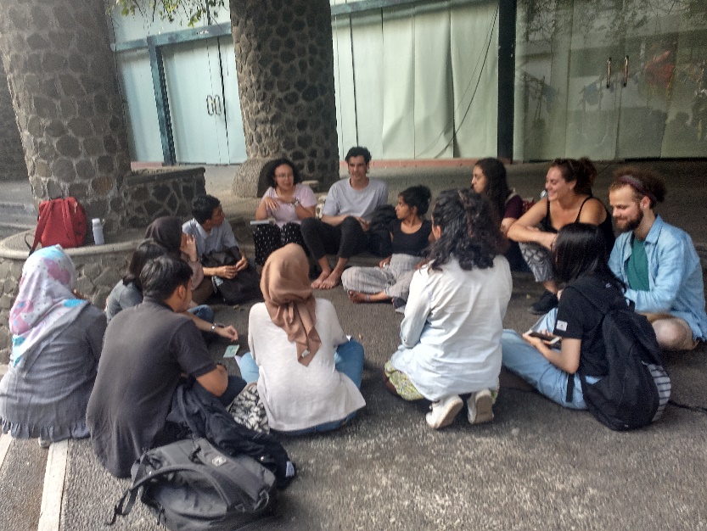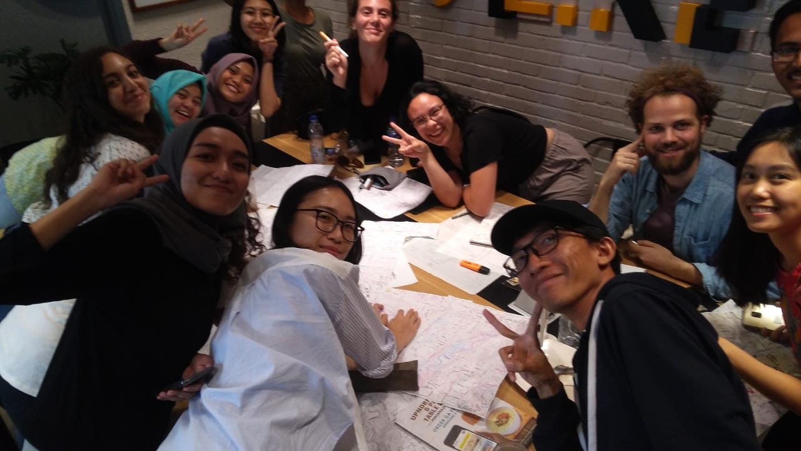COLLABORATIVE STUDIO
Institut Teknologi Bandung
University of Stuttgart
The University of Melbourne
This studio provides a venue to reinforce synergies between research, teaching and practice as well as interdisciplinary design thinking incorporating considerations of architecture, landscape architecture, urban design and planning. The studio focuses on informal urbanism which are complex socio-spatial, material urban conditions and environmental system that requires interdisciplinary approaches and responses. These urban conditions have long challenged the conventional disciplinary divisions in both the academic and professional discourses. The most inspiring studies and design interventions in dealing with informal urbanism have showcased multi-scalar and interdisciplinary articulations of some of the most intense urban conditions of the 21st century.
The studio will address the question “How do we envision the in-between city?” This is an extension of the design question we addressed in the 2015 travelling studio to Indonesia: “how do we design with urban informality?” and precedes the next phase of investigation: “How do we destabilize the ‘formal’ cities?”
The studio gives a strong emphasis on an interdisciplinary teaching and learning approaches, bringing together the staff and students of the Institut Teknologi Bandung’s School of Architecture, Planning and Policy Development, the Melbourne School of Design, and the University of Stuttgart’s Faculty of Architecture and Planning. It builds upon the three institutions’ established teaching commitment and research expertise on the topic of informal urbanism in the context of developing and rapidly urbanizing regions. The studio attracts students who are interested in urban architectural and landscape design, urban design thinking, Asian urbanism, urban informality, urban resilience and socio-cultural sustainability. Expertise on these aspects is not mandatory but desired. Basic information and communication of principles related to such fields will be covered in the pre-fieldwork component of the studio.
The studio is held for 14 days (Sep 27 to Oct 10, 2019) that consist of three days in Jakarta and 11 days in Bandung. In the studio students will undertake two interrelated activities:
- firstly, a survey and analysis of key contested urban riverscapes in two Indonesian cities which have showcased contrasting developments in dealing with informal urban formations, ranging from forced eviction, relocation/resettlement, to the more inclusive in-situ upgrading;
- secondly, a design project focusing on one of these locations.
In the survey stage, students will critically observe and map contrasting urban morphologies and conditions that are situated along the urban riverscapes of the city of Jakarta and Bandung where formal and informal urban developments have long co- existed. The two cities are located in Java, the most urbanized island in the world and one with a long and rich cultural history. The design project will focus on Bandung, the provincial capital of West Java where intensifying urban renewal and gentrification have gained momentum in recent years. These have situated riverside informal settlements, public green open space, tourist development, and high density upper middle-class housing developments as seemingly competing urban ingredients. Student will explore and learn about Cikapundung River to be revitalized its ecological function, as well as to be enhanced with the potential of socio-culture and economic function.
The studio will then address the question “How can we envision the in-between city?” to “re-inventing Cikapundung River”. The design project will explore how a more inclusive urbanism can be created or initiated through considered spatial and constructed configurations in selected sites along the contested Cikapundung River, a prominent green urban corridor lined with dense informal settlements, by integrating architectural, urban design and landscape architecture interventions.
MID-UPSTREAM GROUP ACTIVITY
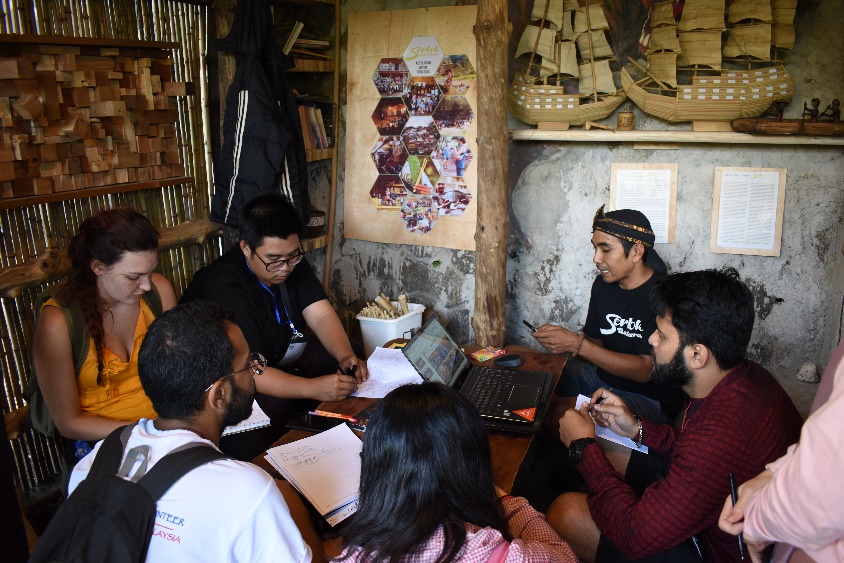
Discussions with Serlok Bantaran aimed to facilitate connections between local communities and NGO’s. The café want to help educate the local communities about options to use bamboo materials in different contexts like straws, musical instruments, craftwork and architecture. This is a way to help grow the community independently. Furthermore, the recycling of bamboo for different uses is being promoted globally to help feedback into the community’s economic growth.
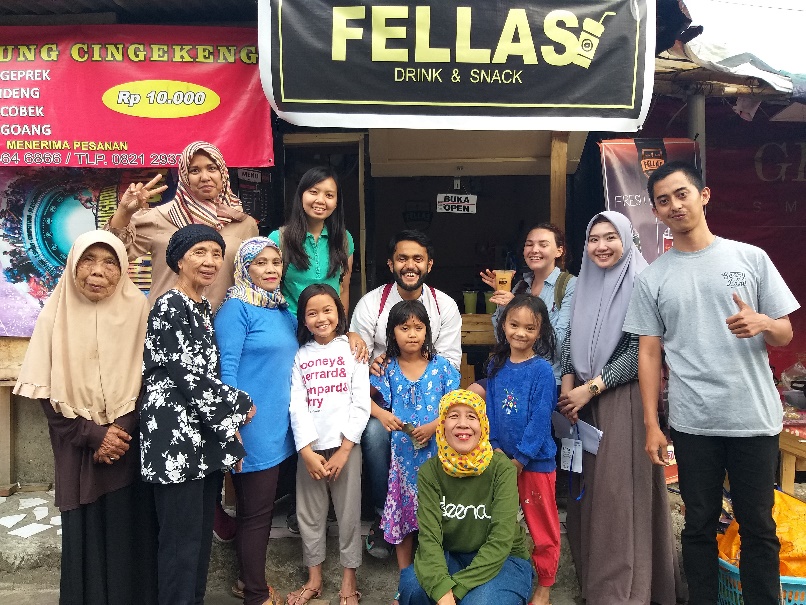
The local shop owners at Fellas wanted to promote their store and asked to take a promotional photo to help expand the viewer intake. They offered free Thai Tea to all of the team with the help of Gemma and Chita to advertise the drink both community wide and globally.
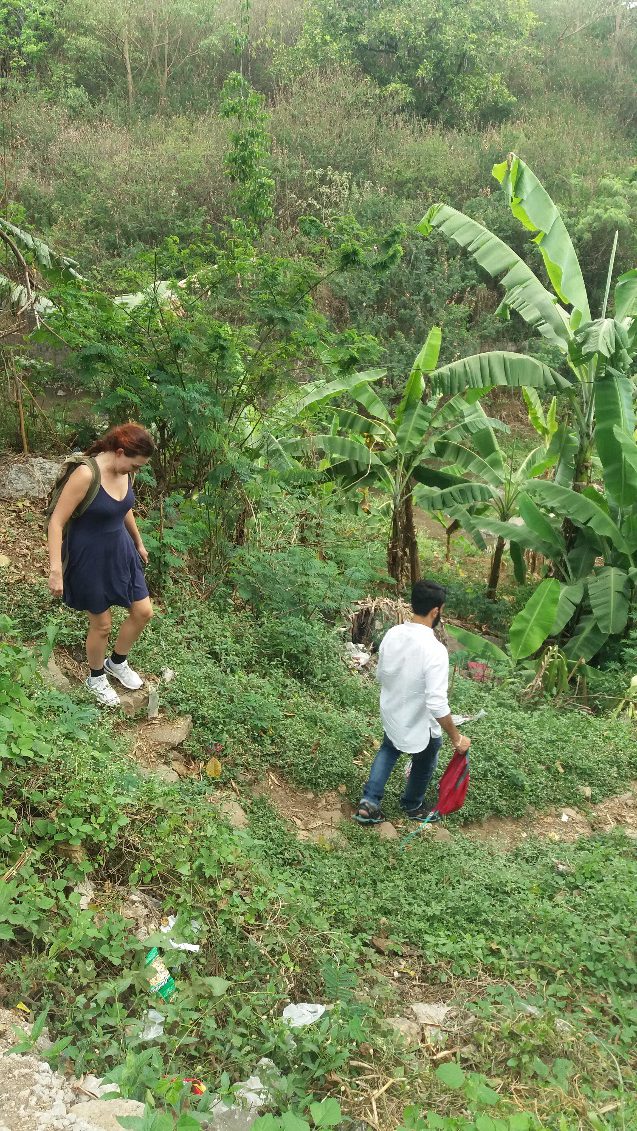
We spend a significant amount of time on site to survey they area to gather data and interviews to help with the proposal. Our site visits were divided into groups of two (ITB, Stuttgart & Melbourne University). Our experience walking through the sight gave us insight on how the community lived and used the environment and resources that were available around them.
This was our first site visit where we combined Team 1 and Team 2 to gain an understanding of the whole site before dividing into 4 smaller groups to survey smaller sites. We mainly walked along the Cikapundung River on a formalized road built with government funding which then led us to this path built during the Dutch colonization.
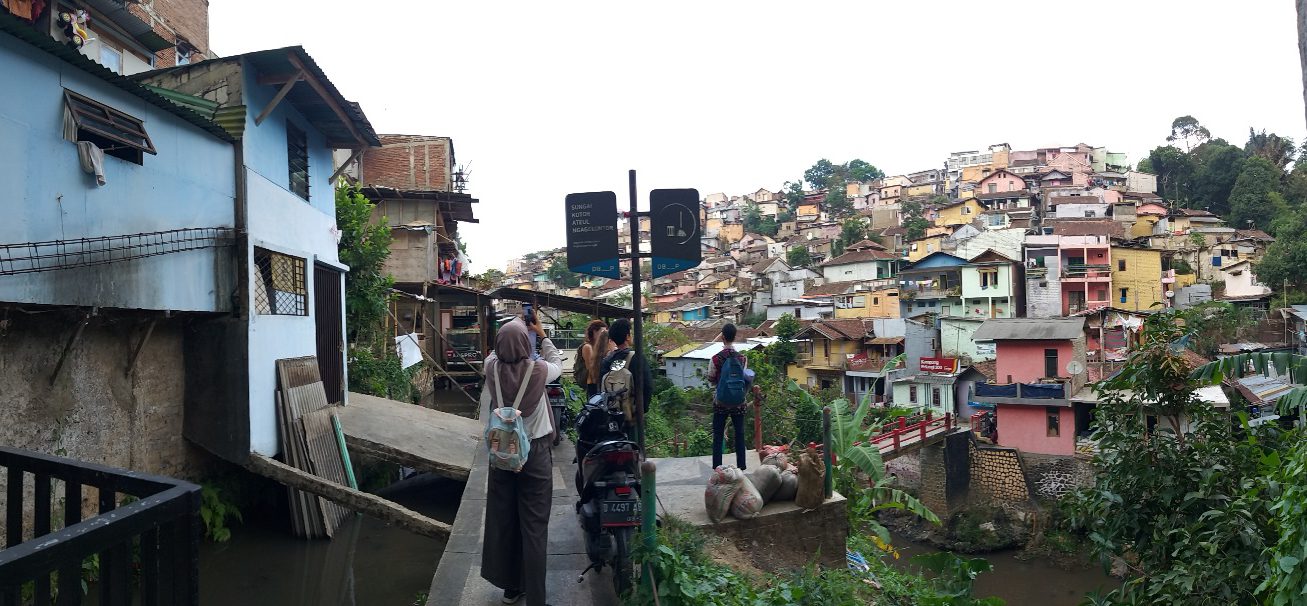
One of our main discussions was drawn around Kampung Pelangi and the topological formation of the residential community. It became a point of interest because of the steep landscape, housing typology and the bright coloured houses. Furthermore, we noted that this area had the first bridge which connected the communities on either side of the river.
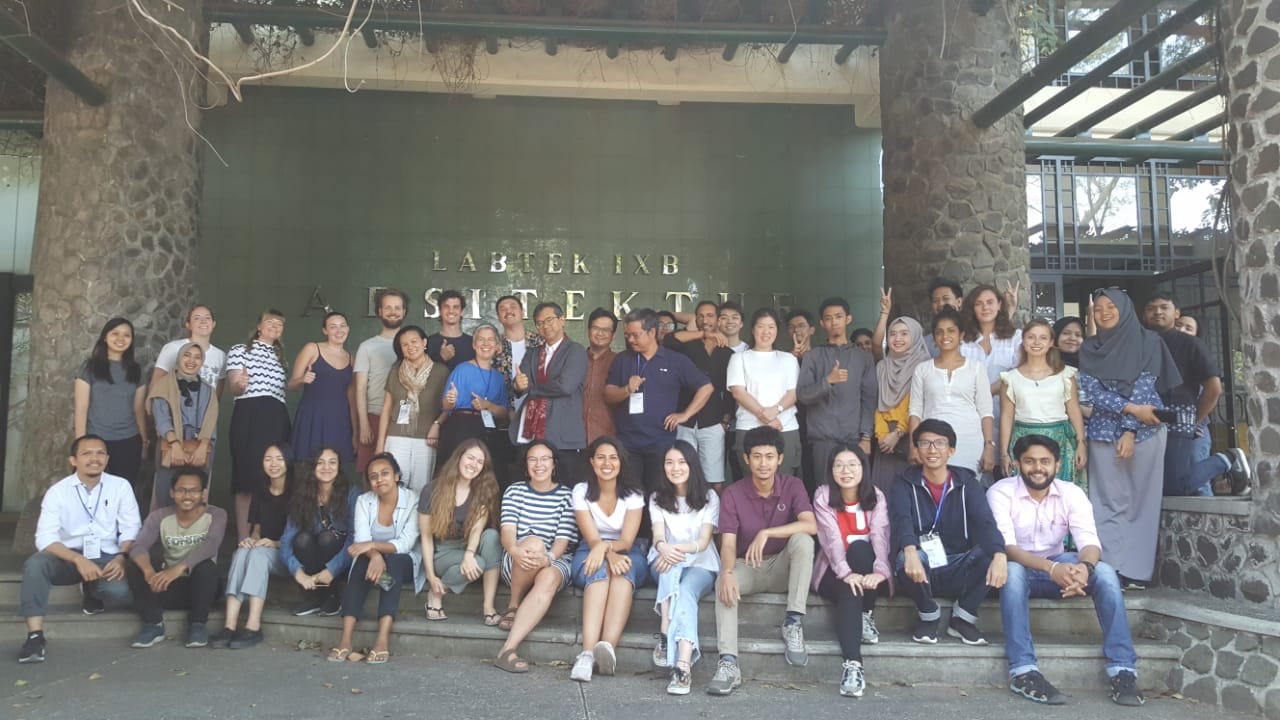
A photo of the collaboration between teachers and students from ITB, Melbourne University and Stuttgart. Our backgrounds are varied ranging from Architecture, Landscape Architecture, Urban Planning and Design and Civil Engineering. Our lectures were presented by the academic staff which had extensive experience in urban studies and informal settlements around the world.
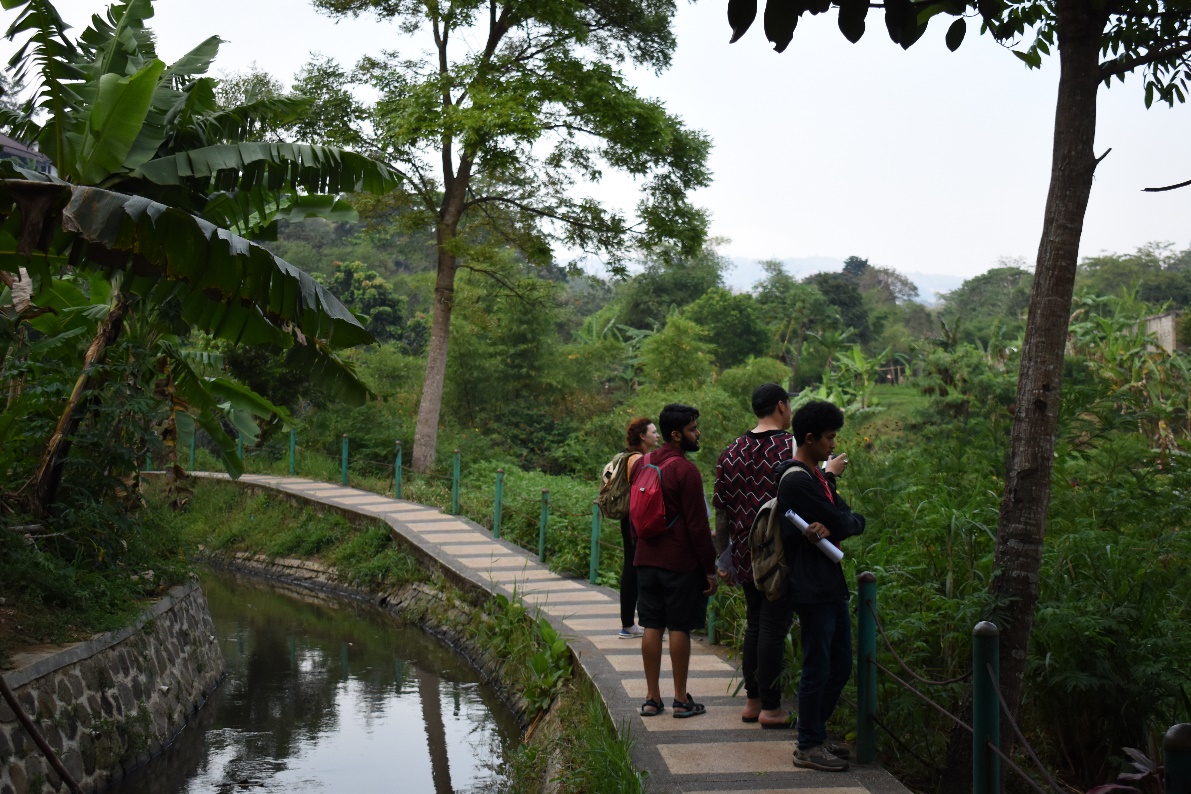
The site surveys often were undertaken in smaller groups with a variety of students from different backgrounds. We surveyed in groups which included students from ITB, Melbourne and Stuttgart as each had different ways of perceiving and understanding the site. This gave us a variety of potential proposals which we could expand on in the future.
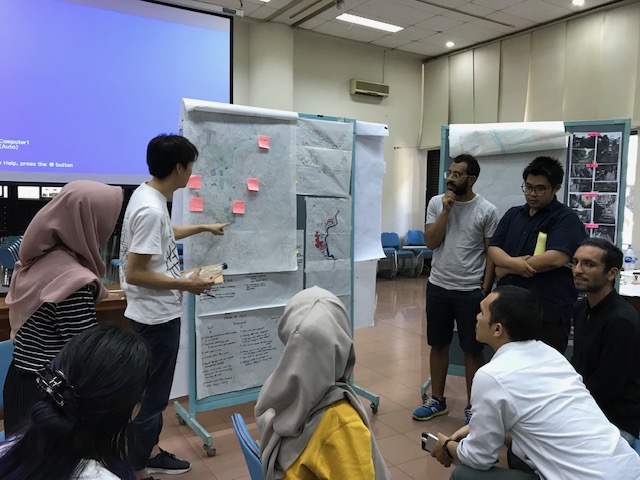
Each group of 4 in the Mid-UpStream groups presented their site analysis which consisted of their findings on site. The presentation was critiqued by Dr. Yassine and Mr. Asep. They provided us with feedback on our design objective which will be further developed over the next couple of days.
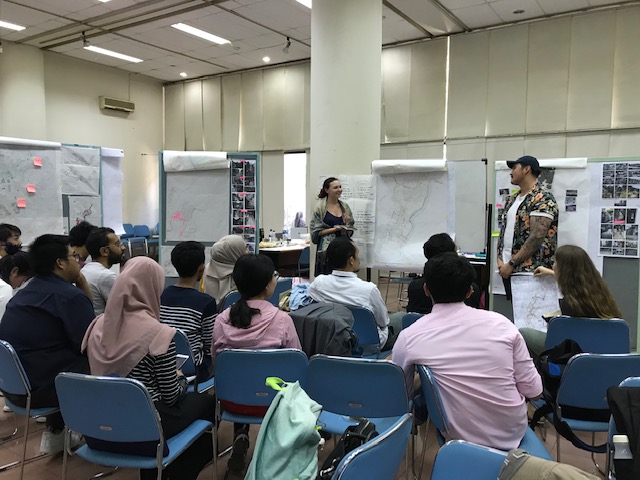
Our presentation began and ended with an overarching statement relevant across all groups. We all wanted to connect our site analysis together as we believed that it was important to connect all the communities in the Mid-Up Stream area. Some of our overarching issues included; waste management, community connection, and revitalizing the Cikapundung River.
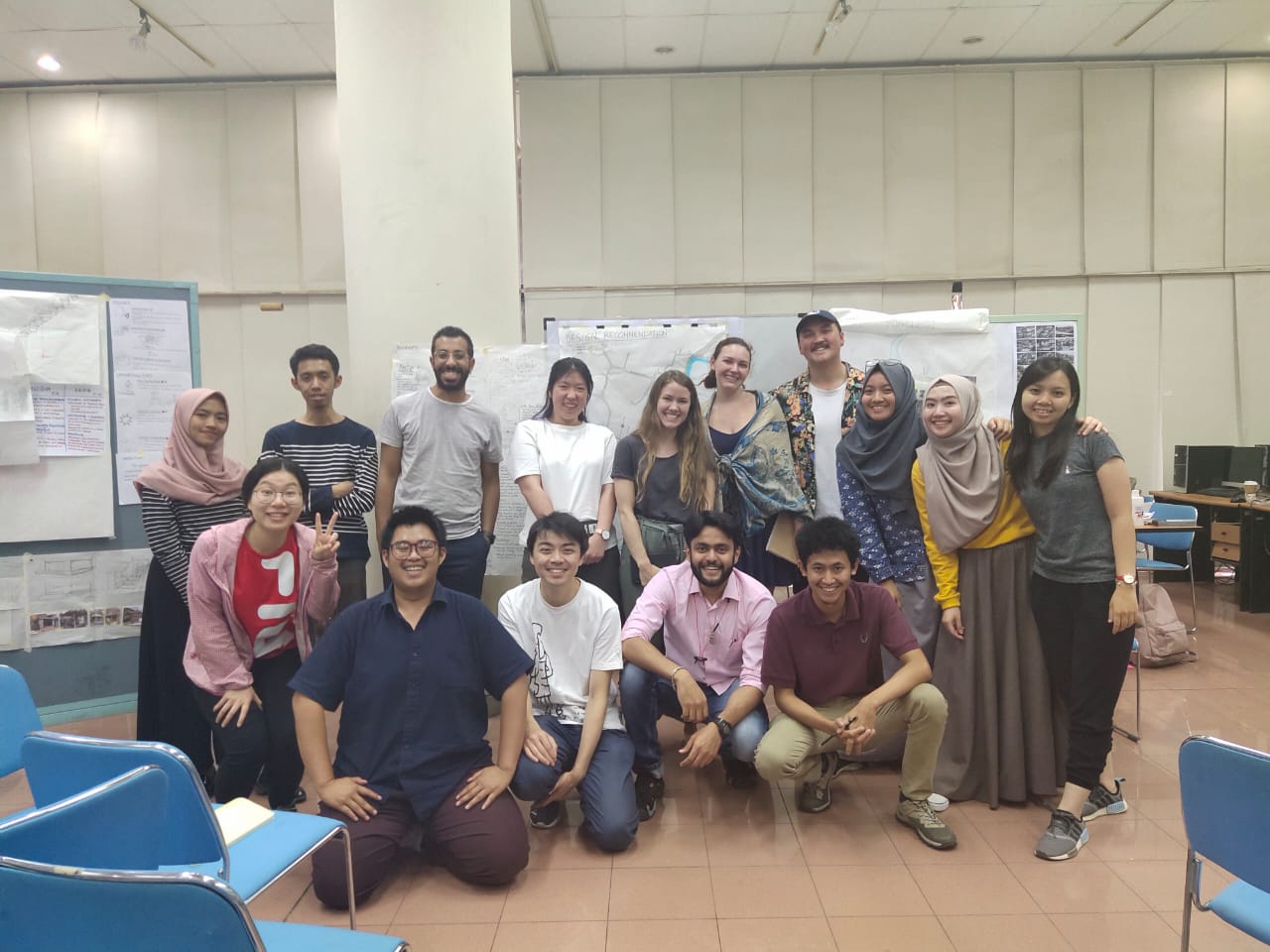
It was a successful first round of presentations with constructive feedback with which we will continue to build out design objectives and conceptual designs from. It was an exciting experience to work together with students from different academic background and across different countries drawing upon all of our experiences to create a cohesive project.
MIDSTREAM GROUP ACTIVITY
The first survey in the kampung behind of Braga street to observed the relation between the kampung and the downstream Cikapundung River.
Trip to the Braga street to observe the development of the heritage area and share information in each group about Cikapundung River.
Observation in a public space that functions as a social activity in the Kampung Cimaung and continue the discussion about the main problems of the mid-stream Cikapundung River area.
Rest in upnormal and discuss about split group divisions for more detailed planning and application of solutions in each kampung area.
